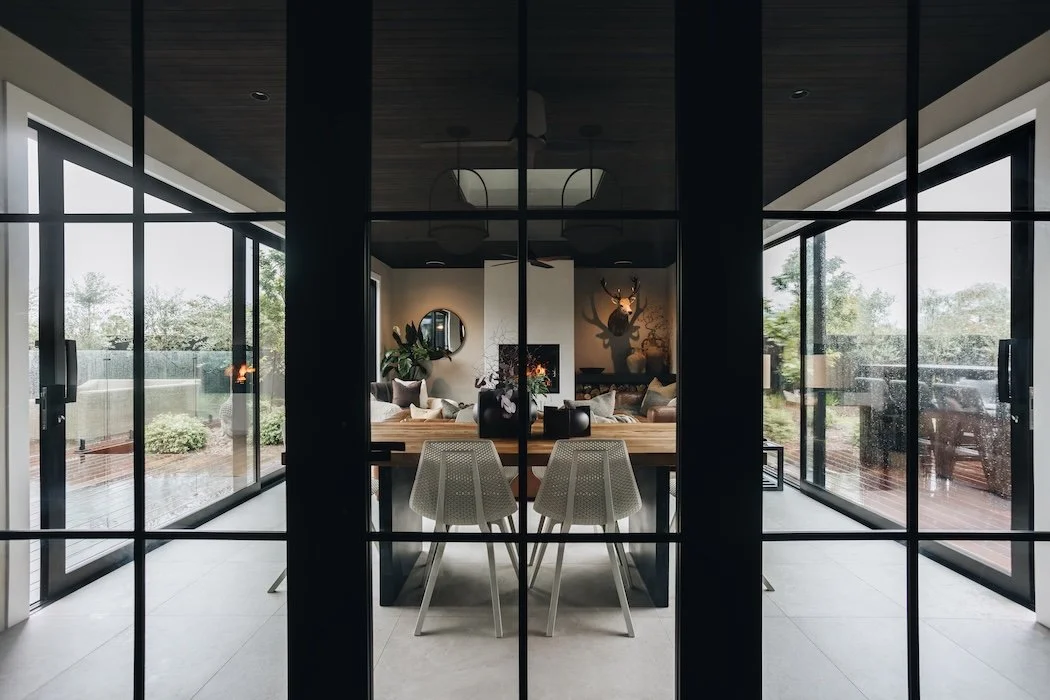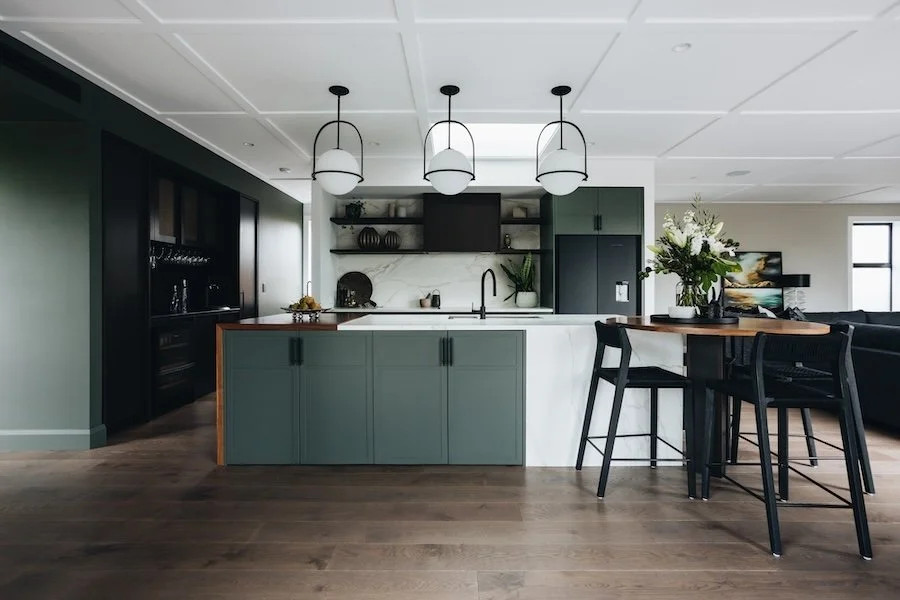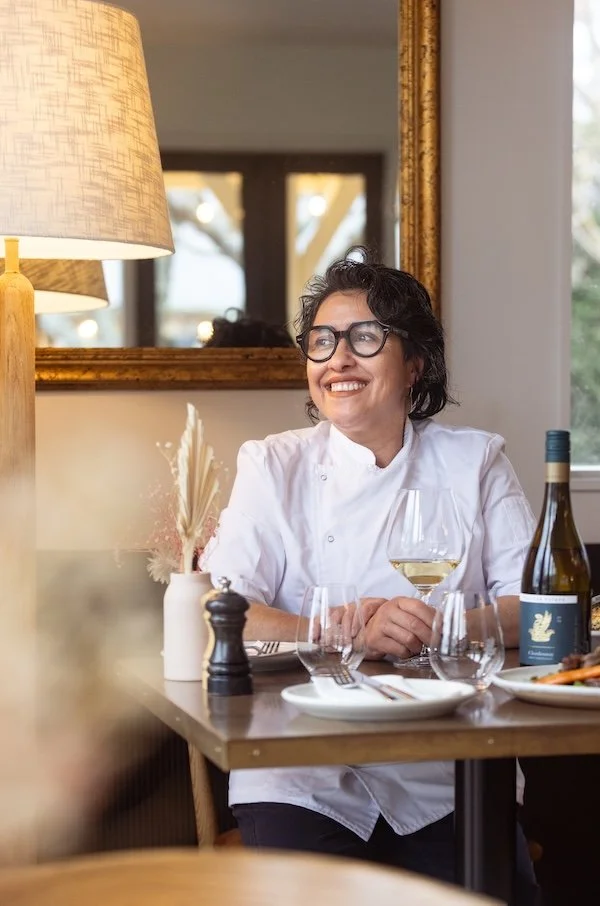A house for all seasons
Architectural Designers are skilled in designing for a client’s desires and needs, but what kind of house does a designer compose for themselves and their whanau? Wairarapa Lifestyle peeks inside designer Cameron Moore’s recently built house in Martinborough.
Step inside the generous hallway entrance, and the house reveals itself. All on one level, it fully embraces the Wairarapa’s indoor/outdoor lifestyle, with all the living areas and bedrooms opening outside onto a north-facing deck. The showstopper is one of two living spaces that open out from the kitchen – an indoor/outdoor living room with sliding glass doors on two sides.
“It’s my favourite room. On a warm day, you can open it up – and you are outside. On a cold evening, I just light the fire, and it feels cosy,” says Cameron.
Incidentally, we are here on one of the greyest, most wintry days of the year – the house still feels toasty warm, and full of light throughout, thanks to strategic glazing.
Cameron, who splits his time between work in both Wellington and the Wairarapa, designed the house to feel “contemporary but with a rustic feel – like a lodge.” You can see what he means – the lines of the house and pitch of the gable roof echo rural architecture. This is a sophisticated house perfectly at home on a street, but it would also fit well in a more rural setting.
Inside, use of natural materials adds to a comfortably rustic vibe. Floors are wooden oak veneer in living areas or fitted with pure wool Bremworth carpet in the bedrooms. The indoor/outdoor room features tiles imported from Italy and a high ceiling clad in dark wood. The colour scheme is a gentle interplay of light and dark, neutral-coloured walls contrasting with dark wood and moodier tones such as the sage green of the entrance hall and kitchen.
The house is an interplay of dark and light tones . Photo Bonny Beattie.
Texture plays an important part, with a Resene Rockcote finish around the fireplace. Furniture and accessories, many of which were sourced from Martinborough design store, Rume, soften the look and feel. A magnificent, mounted stag’s head and peacock strut their stuff, sustaining the country lodge theme.
“It’s a family home but thanks to with flexible living areas, it is also a playful house big enough to accommodate large groups of friends and family.” says Cameron.
An architectural designer with a wide range of mainly residential projects to his name, this is the fourth house he has designed for himself. The other three houses were “very different”. Each perched on hillsides at Point Howard or above Days Bay, with jaw dropping, spectacular harbour views.
“I have designed for a lot of difficult building sites. I would have never found a site like this one in Wellington,” he says.
The flat site made for an easier build (seven months in the making) but with the focus on maximising outdoor space – and no ready-made view – garden design was all-important. Landscape architect Hamish Moorhead created an outdoor space that’s both private and low maintenance. Plantings will continue to soften the view, and extensive decking around the pool invites relaxation.
Cameron took a route into architecture that has given him an in-depth understanding of the practicalities of a build. After leaving school, he went straight into a building apprenticeship. leaving after three or four years to try his hand as a chef. Travel followed, before he returned to study Architecture first at Victoria University, then at Weltec. On graduating, he dived straight into business for himself, setting up Moore Architectural Design in 2011. Business on both sides of the Remutaka’s flourished, rapidly leading to converting an existing warehouse into a purpose-built office space in Alicetown, and more recently a second office in Tauranga.
“At the peak of the post-pandemic building boom, we would have had around 100 projects on the go in Wellington and the region,” he says.
The Moore Architecture Design portfolio reveals a stylish collection of houses – each bespoke and with its own character.
“We do the whole range of projects – from smaller projects such as bathroom renovations to high-end builds and developments. We work to a client’s vision, and aim to create designs that inspire them.
https://www.mooredesign.nz
Suppliers
Joinery: Workshop Designs, Pep Studio, Vidaspace, Archant, Wellington Granite.
Construction: Davma Construction, Turfone, Four Star Flooring, Roof Clad, Resene Rockcote, Nerallan Pools, Rapid Slabs, Warmington Fires, Abodo, Morison Brothers, Westview Aluminium, Hamish Moorhead
ITile, Tile Warehouse, Plumbline, Martinborough Plumbing, Lisa’s Electrical
Styling and Interior: Rume, Stem, Moore Design, Wall Street Designs, RMR Decorators
Photography: Bonny Beattie




